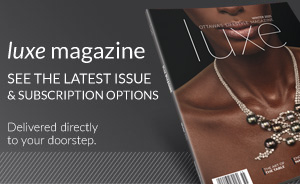Strong contrasts plus seamless design make this custom home nothing less than a showstopper
By Pam Dillon
Photos by Kevin Bélanger, courtesy of Studio 853 Design
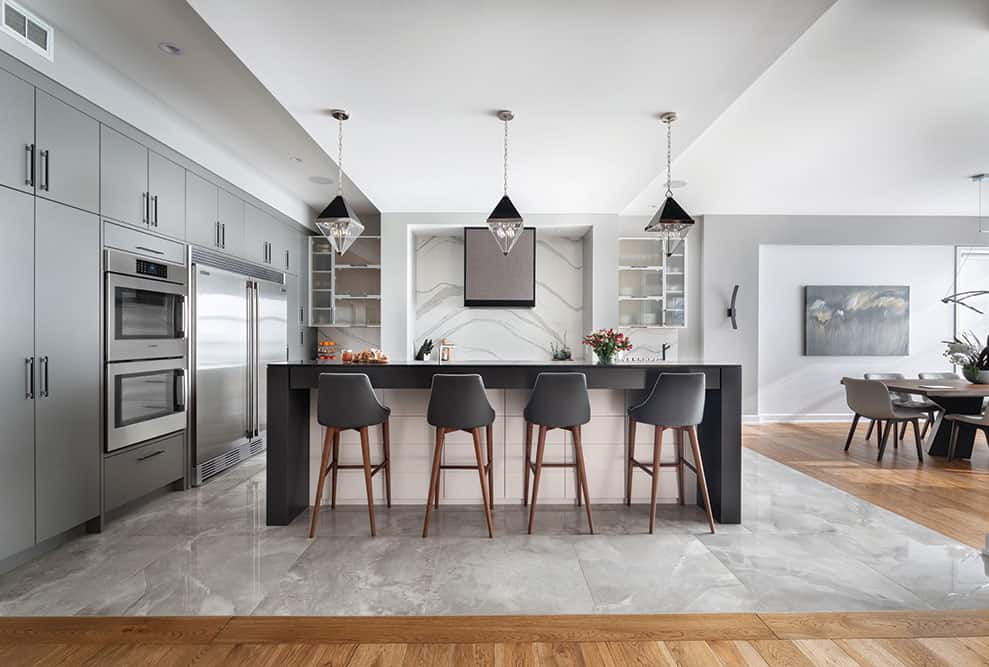
From its distinctive curb appeal, with a custom address sign and landscaping, right through to its custom fireplace in the screened-in porch at back, Pebble Trail Way has remarkable good looks and functionality.
This modern Greely address, designed for a semi-retired couple, cleverly blends striking style with welcoming ambience for timeless panache. The look is seamless, too. Indoors, outdoors, front, back and in every room, all the elements are beautifully refined and cohesive.
The project came about when the owners of an Ottawa business decided it was time to slow things down. They opted to switch from a condo to a larger home, wanting a new place where they could enjoy life while taking more time for family and friends. And, when they set out to find a designer to be part of their dream-home team, they discovered Studio 853 Design, a local firm offering both interior and landscape design. After meeting with owner and principal designer Chantale Charette and seeing Studio 853’s work on a condo at Lansdowne Park, they knew they had the right fit.
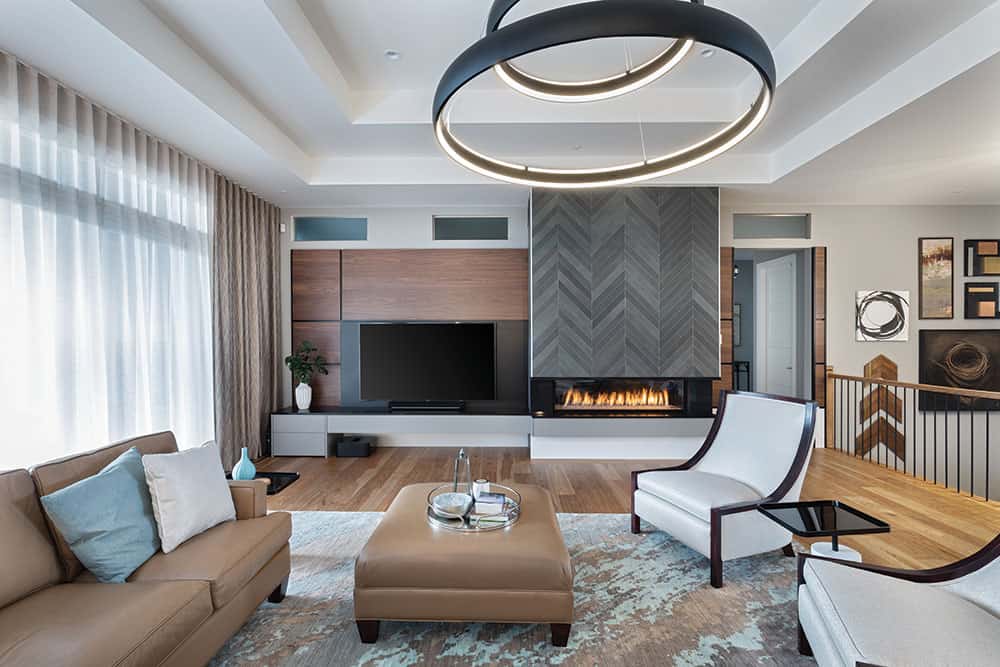
Since the couple liked the modern, sophisticated look of the condo, the design of their new place was approached in a similar way. “We kept it clean lined and refined,” Chantale says. “The overall design of the home has what we consider to be the perfect combination of material and colour tension,” she continues. “Strong contrast between different finishes and colours creates a complementary effect, as they are so different; too much of a good thing is less interesting, in our opinion.
“A good example of this is the powder room; we have glossy gold backsplash tiles against rough-textured tiles on the wall, cool grey colours with warm wood tones. Every room has a touch of simple elegance: contemporary lines mixed with a few more classic touches. Whether it is the more traditional pendant over the island of the modern kitchen or the time-honoured herringbone tile pattern on the modern linear fireplace, these details are what make this type of design age well.”
A collection of artwork, featuring contemporary pieces from the couple’s favourite artist, Ed Ambrose, served as the starting point for inspiration. The art set the mood: “Contemporary with a very earthy colour palette.”
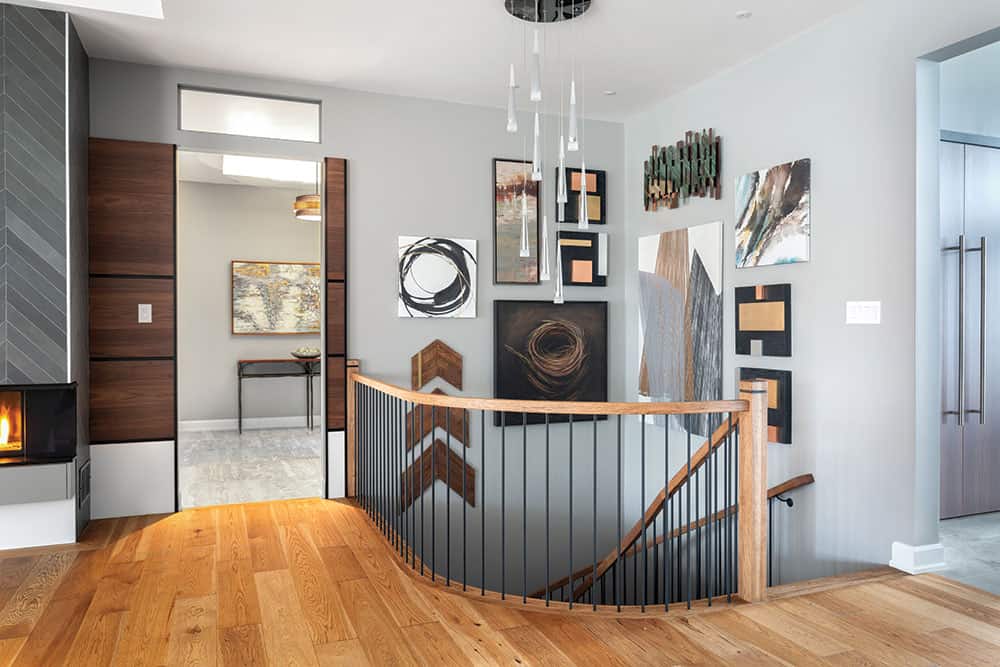
Practicality was also a priority. Materials and colours needed to fit the clients’ lifestyle. “The beautiful hickory floor, in a wire-brush finish, is very forgiving for their two beautiful little dogs. The dark veins in the white Cambria quartz countertops are very elegant, enhancing the height of the back wall and making for a nice bright setting in the kitchen where they like to cook and entertain.”
You can’t help but notice the gorgeous walnut panelling in the stunning entrance and living room. Since the bungalow is a large open-concept house, “the wood panels keep the size of the room in check, making it feel warm and inviting.” Chantale and her team incorporated plenty of glamorous touches, as well, such as smoky gold tiles in the powder room, plus the gold hardware and light in the master en suite, to imbue the residence with a “luxury hotel feel.”
But it’s clever, thoughtful design that warrants extra kudos in this luxury home, since it ensures the focus stays on outstanding aesthetic features while incorporating household apparatus. For instance, in the living room, the TV is integrated so that it’s a textural element when not in use rather than a clunky big box taking up space.
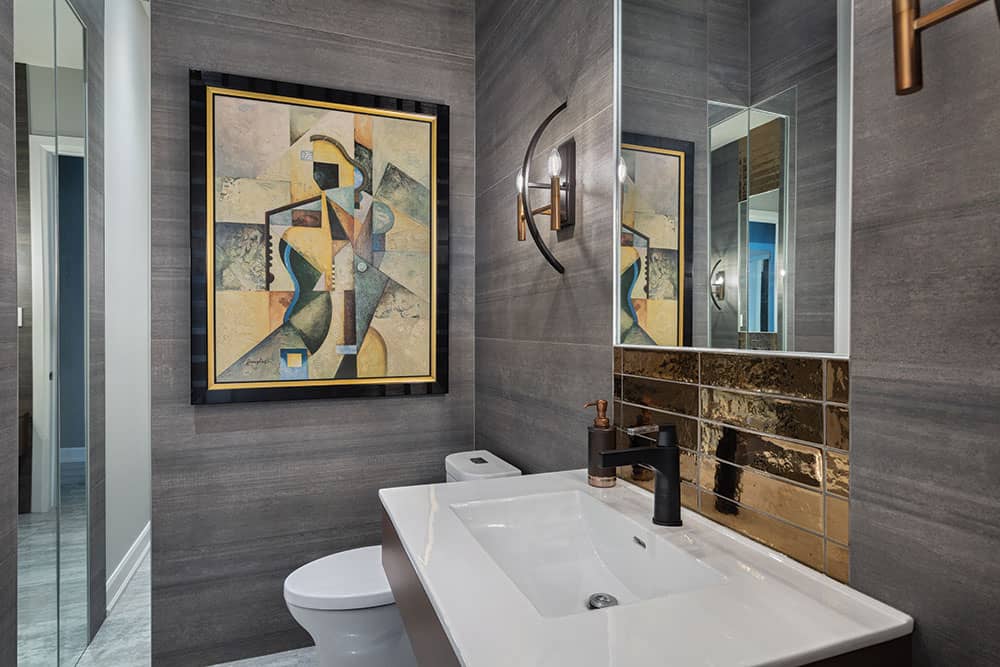
Since it’s set in a dark background, the unit blends into the décor, and it’s barely noticeable, allowing the fireplace to be the showstopper, with the added convenience of having the television next to it. In the master bedroom, the television is hidden behind a wall panel, again for the purpose of giving the fireplace the glory. Another door below the television panel provides extra storage. Chantale credits Lefebvre Cabinets with helping to make this concept work.
For Pebble Trail Way, Studio 853 handled all the design work, indoors and out. Cabinetry, fireplaces, materials, colours, finishes and other components, such as flooring, lighting and fixtures, were all part of the project. The design firm also coordinated with the builder and trades to ensure the clients’ vision and the project’s special features materialized as intended. What’s more, “at the end of the construction, we worked with our clients to style each room and to find the right décor pieces to personalize the rooms.”
At the back, Studio 853 designed both the outdoor kitchen and fireplace seating areas, and plans are in the works for an in-ground pool and backyard landscaping for summer 2019. In all, Chantale says, it’s a clean-lined, sophisticated residence that reflects the style of the couple that call it home. “They’re so happy.”
The Players
Architecture
David Bekkers, M.A.A.T.O.
Interior and Landscape Design
Chantale Charette
Studio 853 Design
studio853.ca
General Contractor
Jeff Bradford
Cabinetry and Custom Millwork
Alain Lefebvre
Lefebvre Cabinets, Inc.
lefebvrecabinets.ca
Tile
Rob and Steve Fairhead
Gloucester Tile
gloucestertile.ca
Masonry (front entry wall and exterior)
Harold Fischer
Metcalfe Masonry
metcalfemasonry.com
Hardwood
Supply: Logs End
logsend.com
Installation: LRT Hardwood
lrthardwoodflooring.ca
Landscape Construction
Jonathan Lamarche and Mathieu Picard
JLMP Outdoor Creation
lamarchepicard.ca
