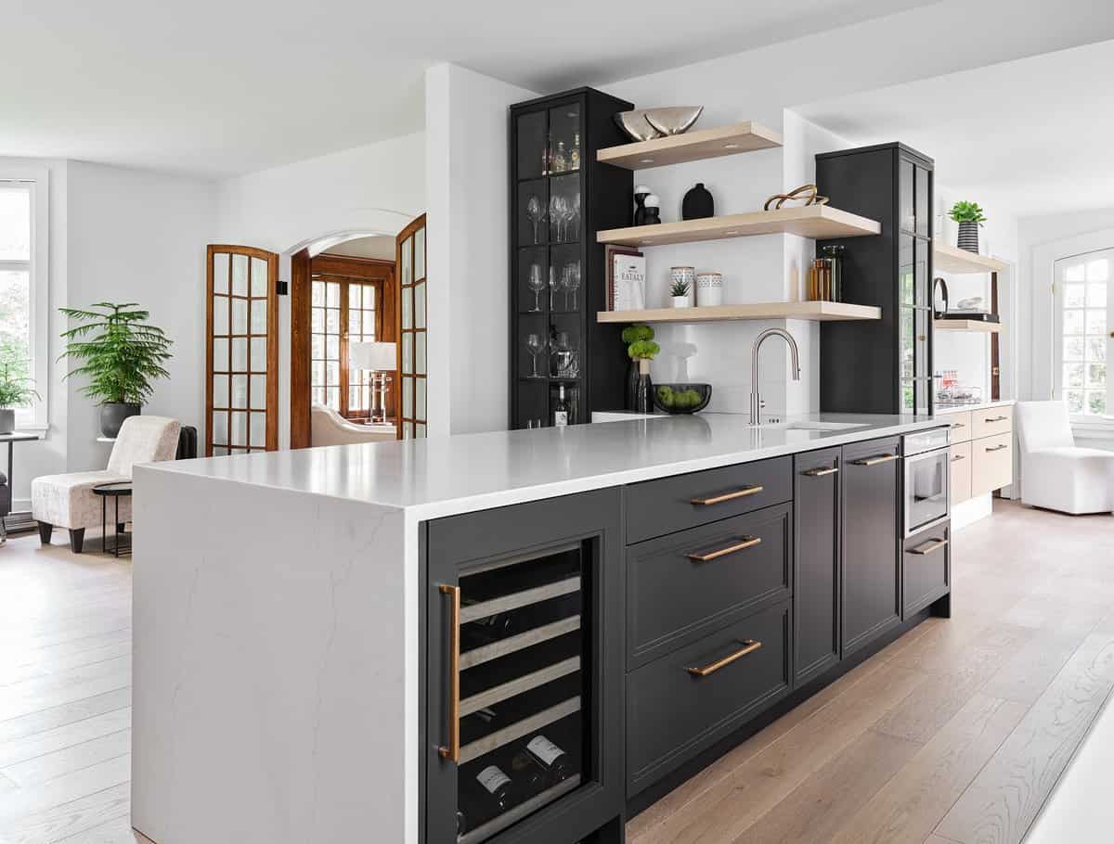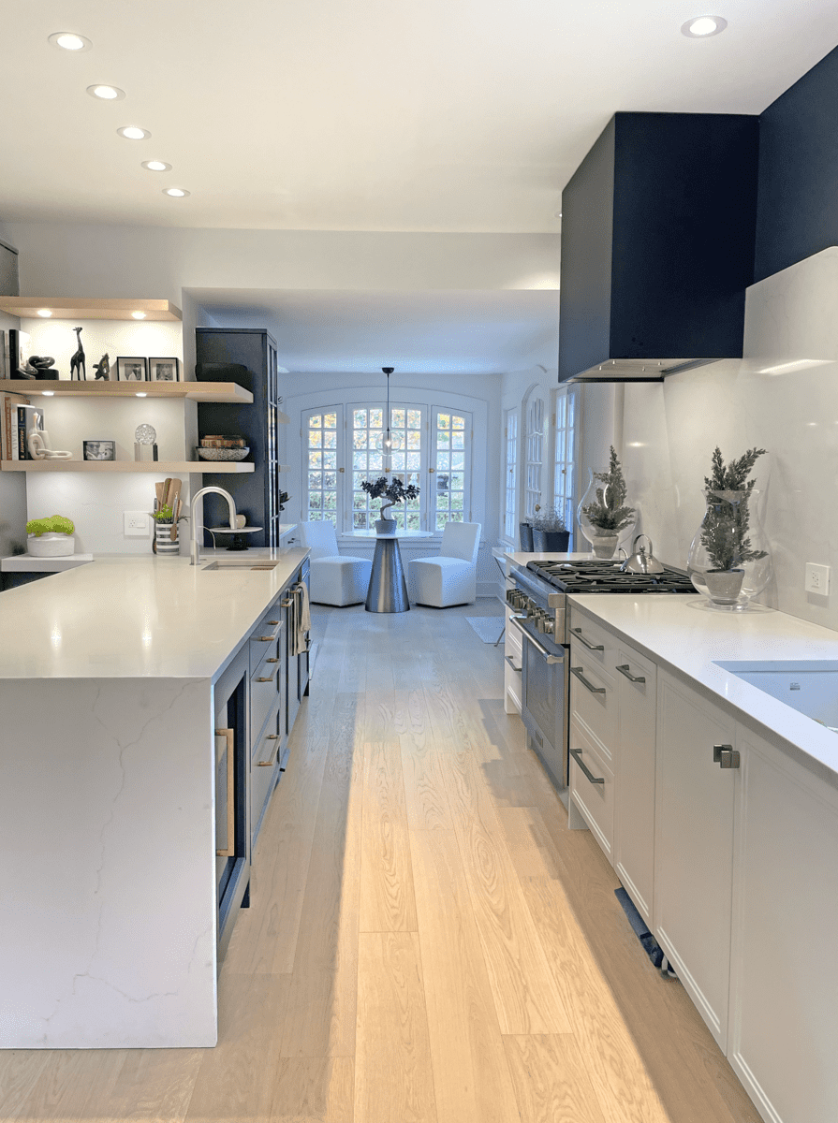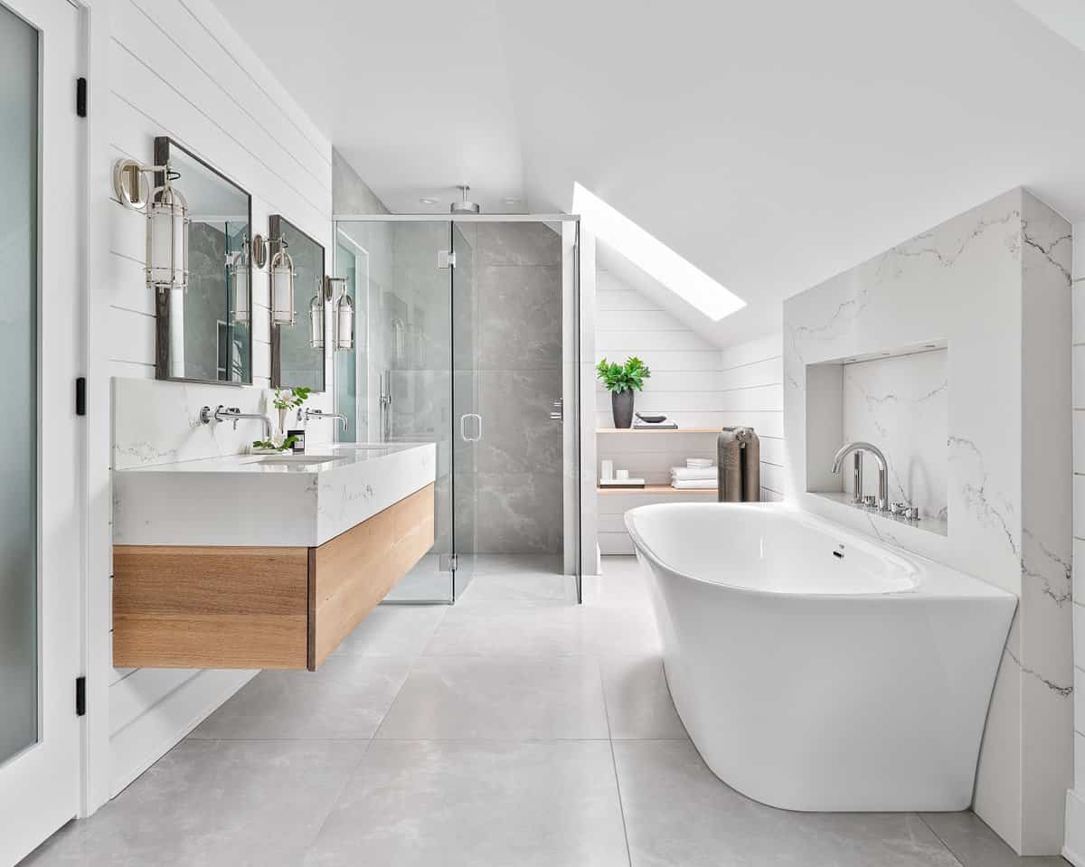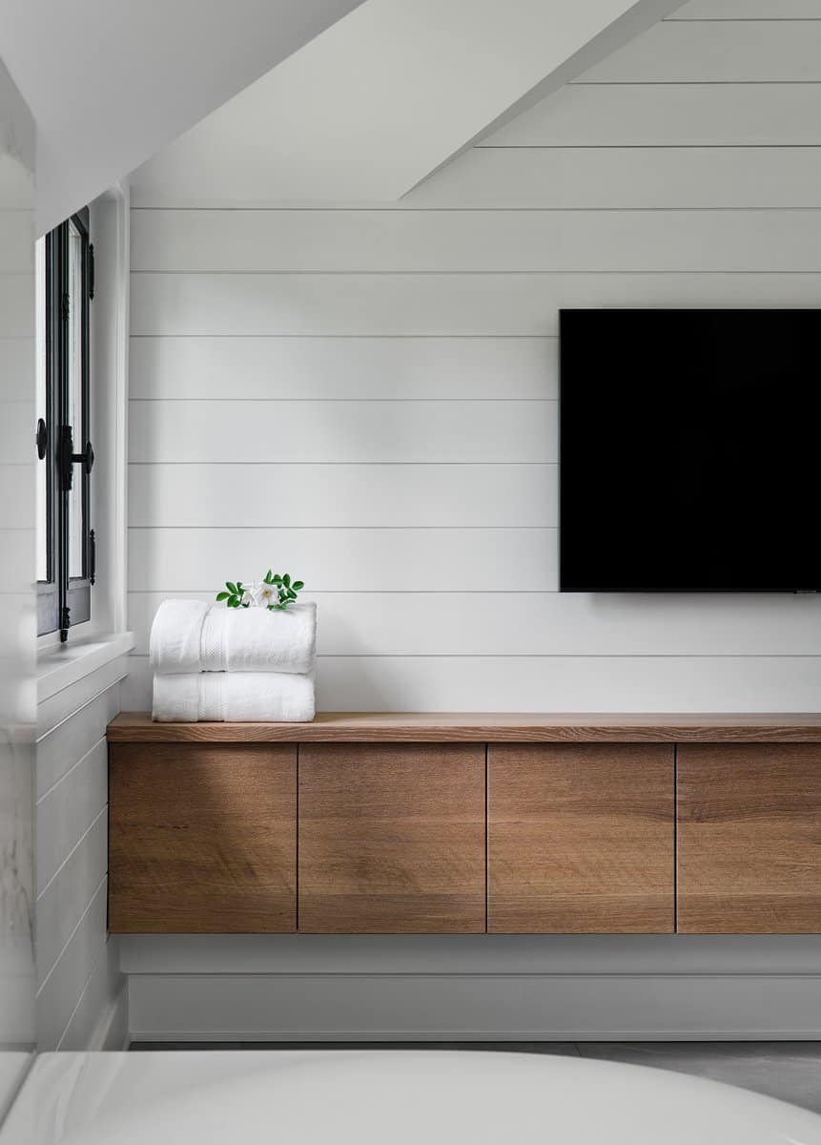Inspired renovation brings modern panache to a heritage charmer
Photos by Justin Van Leeuwen
Two decades ago, when the couple set eyes on their century-old Rockcliffe home, they were captivated. Outside and in, the two-storey Arts and Crafts residence had an abundance of personality and charm.

The homeowners embarked on an update that complemented the historical nature of the setting. A new kitchen was installed, with wood cabinetry, slate tile floors and tumbled marble counters and backsplash. A period, leaded-glass decorative window and matching wood-framed door marked the entrance to the kitchen from the foyer, while wood-framed, glass-paned pocket doors marked the division between the kitchen and living room.

Combined with the traditional furnishings in adjacent rooms, the look paid homage to the past, while also reflecting the style of the day. Twenty years later, though? The appeal had lost its lustre. Varying floor surfaces, a preponderance of darker wood and the separation of the kitchen from adjoining spaces felt less cosy and more dated.
It was time to usher this grand old place into the new century, accentuate its character-defining, original elements and give it modern polish. The homeowner, who has impeccable taste, an eye for detail and no shortage of experience in this realm, had ideas. She also had a stash of inspirational images she’d compiled. “I wanted to open it up, to marry the old with the new and to create a sense of spaciousness,” she explains now. Other priorities included integrating a curated palette of neutral colors, creating better sight lines and adding more light in the kitchen. “Functionality was a priority. Elements of stone, bleached oak, wrought iron, powder-coated steel and charcoal contrast walls against white cabinetry were a starting point” she adds.

As anyone who has renovated a heritage property knows, execution is not so simple. In this case, an ideal scenario materialized. A beautiful condo overlooking the Ottawa River became available for short-term rental at the same time as some outstanding experts had time to take on the project.
Enter the elite team: builder Paul McElligott from Casa Verde Construction, architect Rick Shean from Shean Architects and designer Julia Enriquez from Astro Design. The house was emptied, the couple moved into their temporary accommodations and work commenced. Naturally, the century-old home divulged the quirks that come with the charms, so the scope of the project grew.
First, basics had to be addressed: Floors and ceilings were leveled, floor joists were replaced to accommodate the new oak flooring, walls were straightened for the installation of new cabinetry, the basement was restored and a beam on the main floor was tucked into the ceiling. Wiring and plumbing were also replaced. Then came the transformative shift: On the main floor, the front vestibule was removed, a closet was relocated, a wall between the kitchen and living room was eliminated and a sleek, modern two-sided gas fireplace was situated for maximum visual impact and enjoyment.

Now, not only is the fireplace visible from the entrance, corresponding elements—including a sandstone wall, a glass railing and a stylish, iron-framed interior window—add to a striking first impression when you walk through the front door.
But the eye doesn’t rest there. Thanks to an artful interplay of line, shape, volume and light, the gaze dances up the stairs to admire the sparkle of an original, multi-paned leaded-glass window, down to appreciate the echoing tones of a modern sandstone wall, then along the warm sweep of white oak flooring through a sophisticated, state-of-the-art Downsview kitchen.
That kitchen earned Astro Design and Casa Verde the John Laurysen Memorial Trophy at the Greater Ottawa Home Builders’ Association’s annual Housing Design Awards in October 2022. It was top prize winner in the Custom Kitchen (251 sq. ft. or more) – Traditional $75,001 and Over category.

A study in contrasts, the design pairs elegant, white-based Lincoln quartz waterfall counters and vertical surfaces with dark counterpoints: a statement, black powder-coated steel range hood against the Lincoln stone, charcoal colored walls contrasting white cabinetry on the exterior wall, lower peninsula cabinets and a new window in the same dramatic dark hues. The classic black-and-white combination is underscored by the warmth of light wood tones and the sparkle of glass.
Bleached, rift-sawn oak floating corner shelves add natural appeal while statement, multi-paned curio cabinets in charcoal beautifully highlight one of the home’s most outstanding architectural features: jewel-like banks of small, multi-paned windows that reveal history along with the outdoor light. In the kitchen, they add luminance to an inviting breakfast area and coffee nook that is tastefully equipped for ease and functionality.
Elsewhere, that luminance is mirrored—and amplified—as a result of the improved layout. With a beam now hidden, a wall gone and the kitchen open to the living room, ceilings seem higher and space feels more expansive. Since sight lines effortlessly span the newly clean-lined dining and living rooms, you can appreciate the gorgeous, multi-paned, period arched windows in the den just beyond.
The den, with its original woodwork, vaulted ceiling and unique, wood-burning fireplace, brings to mind the oak-panelled allure of a long-ago ship captain’s quarters. The windows—including more than 1000 glass panes—have been meticulously refurbished and painted in tones of deep charcoal, with solid brass hardware offering a striking contrast against the woodwork. The fireplace has also been carefully restored to highlight its vintage appeal.
As with the main-floor powder room, a new master ensuite on the second floor stays true to the elegant, streamlined aesthetic and neutral palette. Modern luxuries are artfully combined with historical elements. For instance, an original cast iron hot water heater warms the bath towels while a flat-screen TV set over a custom rift-sawn, bleached oak console allows the homeowners to stay abreast of the news while they get ready for each new day.
These days, they’re enjoying the many rewards of a project that has brought vitality and fresh authenticity to their heritage home. Thanks to the craftsmanship, quality materials and refined touch involved, there’s now an exquisitely calibrated balance of old and new that will stand the test of time.
