Eclectic custom family home brings fresh spirit to the Glebe
By Hattie Klotz
Photos by Tim Skinner
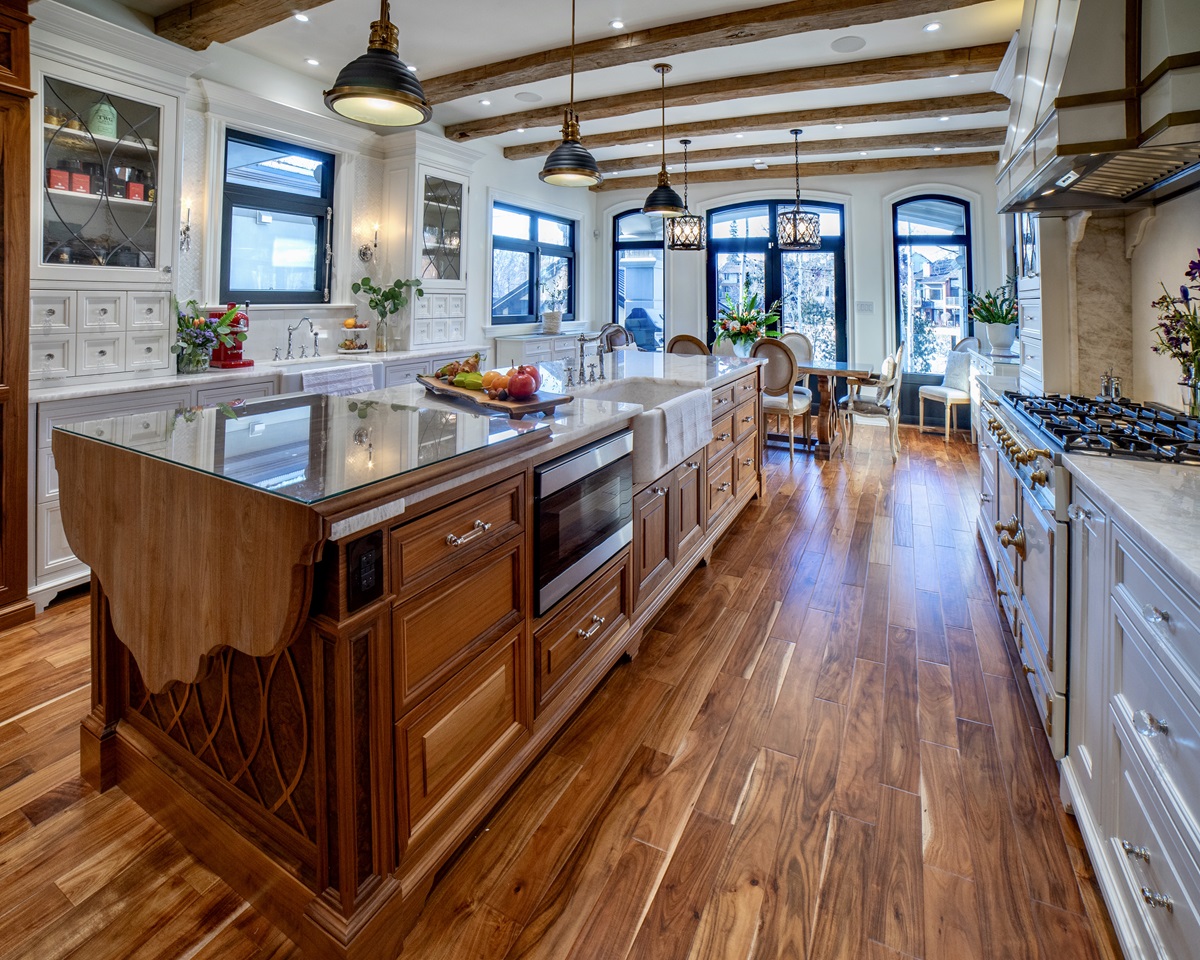
Though the path to home harmony has been bumpy for one local homeowner and his family, their story has a happy ending.
Family life began in the Crystal Beach neighbourhood for the oral and maxillofacial surgeon’s three children. They spent their early years playing on the sandy beach of the waterside home their dad designed. The kids went to school in the Glebe, though, starting in junior kindergarten. Getting there involved a one-hour commute with traffic each way. Eventually, their parents wanted them to be able to walk to school, so they decided to move.
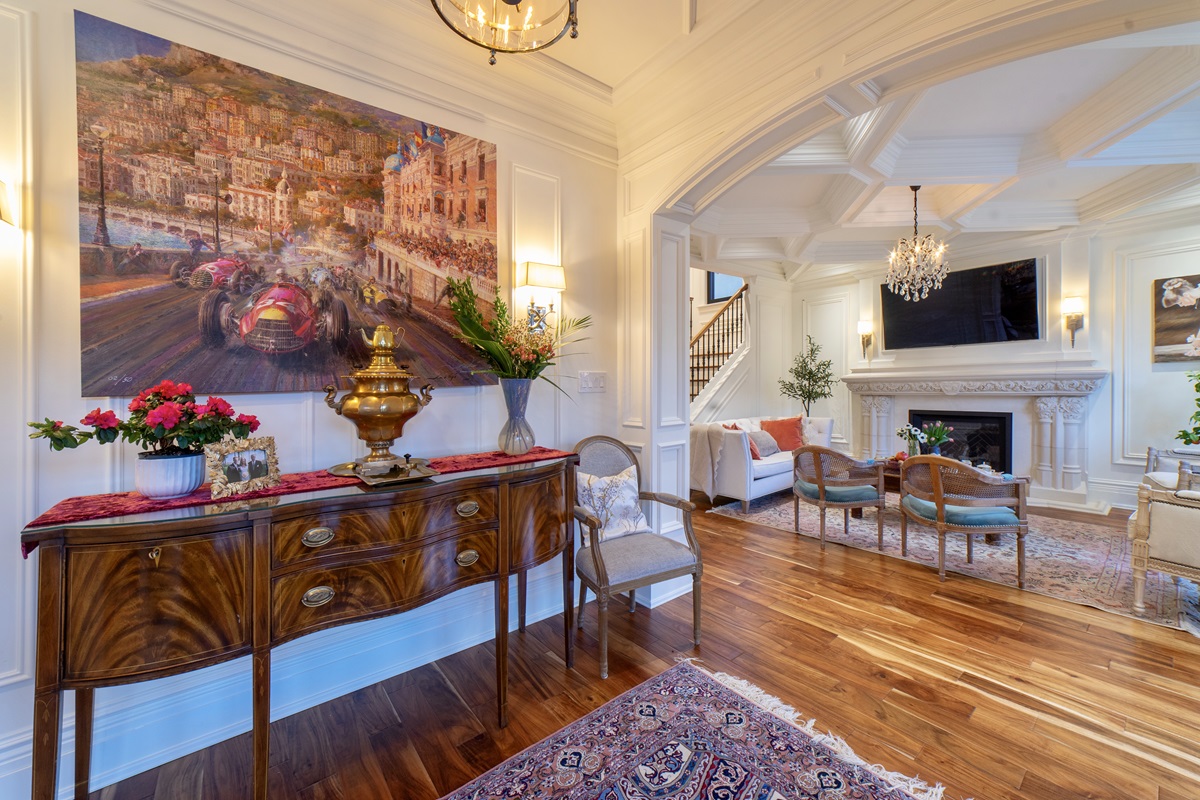
“This was my dream home,” their dad recalls now. “Imagine growing up playing on the beach. The views on the water were spectacular. I was so sad to sell it.” But he was very happy when shortly
thereafter he found some land on Broadway Avenue in the Glebe with views overlooking Brown’s Inlet. “I need to see water,” he explains.
There was a traditional, 2.5-storey red brick house with a white wooden porch on the plot. He saw infinite potential for a new home to suit his family, especially since the location was ideal
for his children to walk to school and for him to access his four surgical clinics across the city. He dreamed of his own childhood playing hockey on the streets of his Montreal neighbourhood and
envisaged his three children doing the same with their friends and neighbours.
When he submitted plans, though, a dispute arose relating to the design and location of the front of the house, with residents of Broadway coming together to try to prevent construction. While it fell squarely within the rules for new construction dictated by the city, save one minor variance for front yard setback, it wasn’t your typical red brick Glebe home. Locals felt that it was not in the architectural spirit of the street. However, it was not a minimalist modern box either. This one is built from brick, stone and copper. It also has a full third floor and a flat roof.
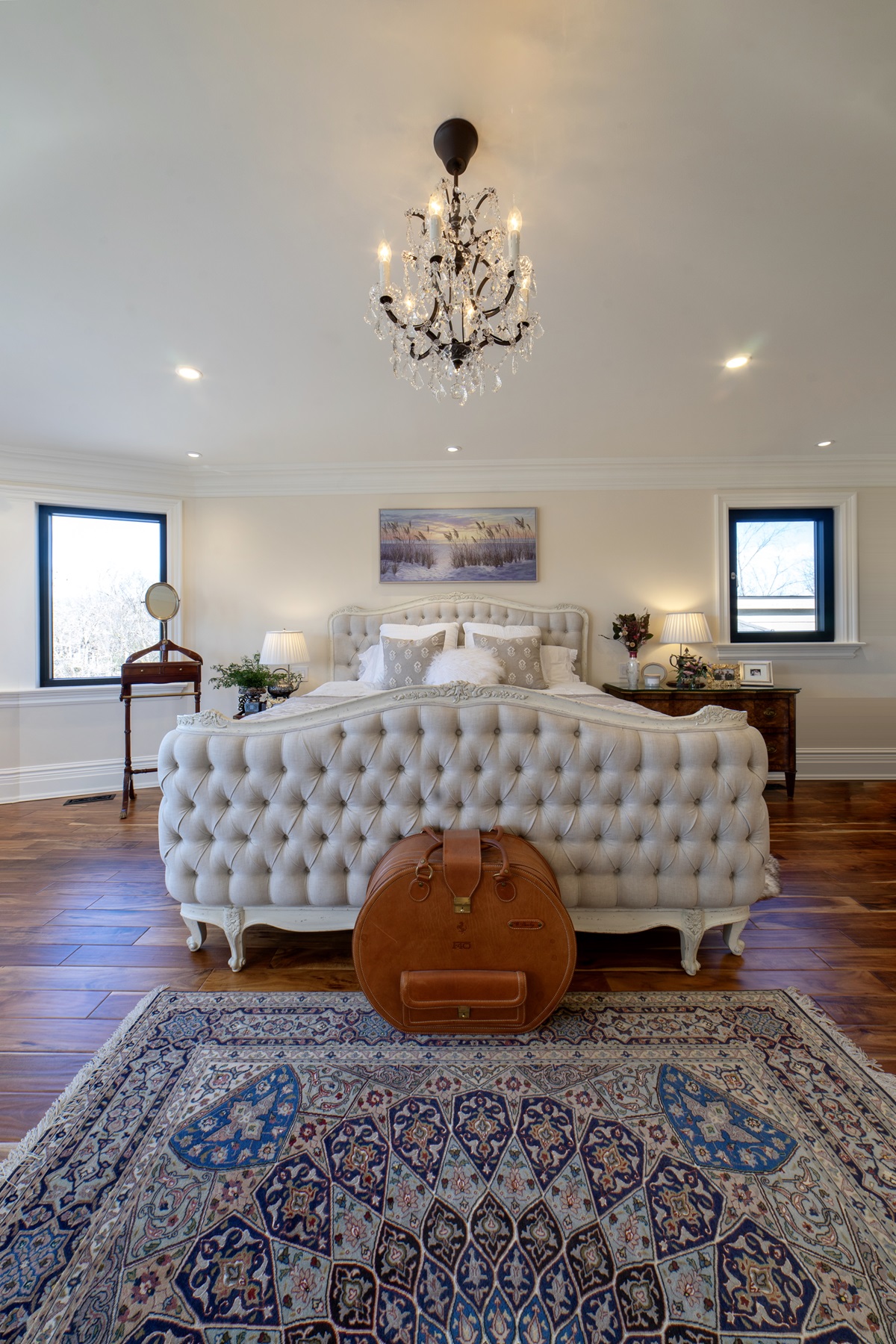
“I just have to believe that it was because they didn’t know us,” says the homeowner from the kitchen of the house that was completed in January 2021. “We were living in a rental nearby and were not yet part of the community. Word leaked out that we were planning to build a monster home, which wasn’t true. I put it down to a fear of the unknown.”
Since 2021, he, his three children now aged 16, 18 and 20 and his wife have relished their views out over the garden and water. The house features an eclectic blend of elegant Georgian antique furniture—mostly bought from Champagne dit Lambert on Bank Street, along with custom cabinetry, deep mouldings and coffered ceilings. Designer Agata Hawrylak, who also helped the family with their Crystal Bay home, describes the aesthetic as “European classical, particularly the timeless French chateau style. My goal was to bring to life a warm, engaging and inspiring environment for this lovely family to flourish in.”
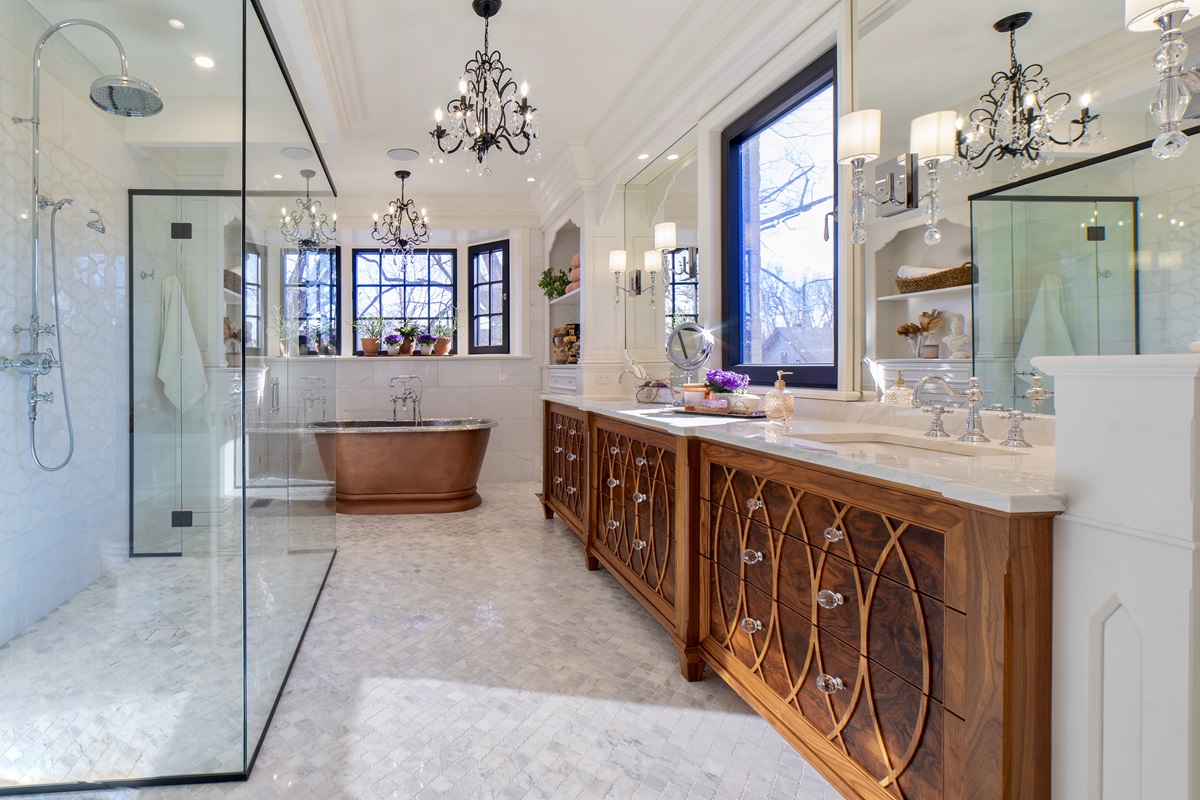
The homeowner has an eye for detail and a love for wood. On visits to The Wood Source in Manotick, he chose 400-pound, 18th century hemlock beams for the kitchen ceiling and a large slice of live edge walnut for the kitchen table. Custom cabinetry is burled walnut or white painted with twinkling crystal handles, the kitchen island topped by a huge slice of translucent quartzite Bianco Precious Cristallo with a French farmhouse sink. Floors throughout the house are acacia and exceptionally hard-wearing
Upstairs, each bedroom features an ensuite bathroom decorated in neutral tones of grey and white Bianca Carrara marble tiles, save the master bath, which also boasts a handsome soaker bathtub in hammered copper and polished nickel. “I wanted to create the feeling of a luxury hotel bathroom,” he says, pointing out mother-of pearl mosaics on the shower wall.
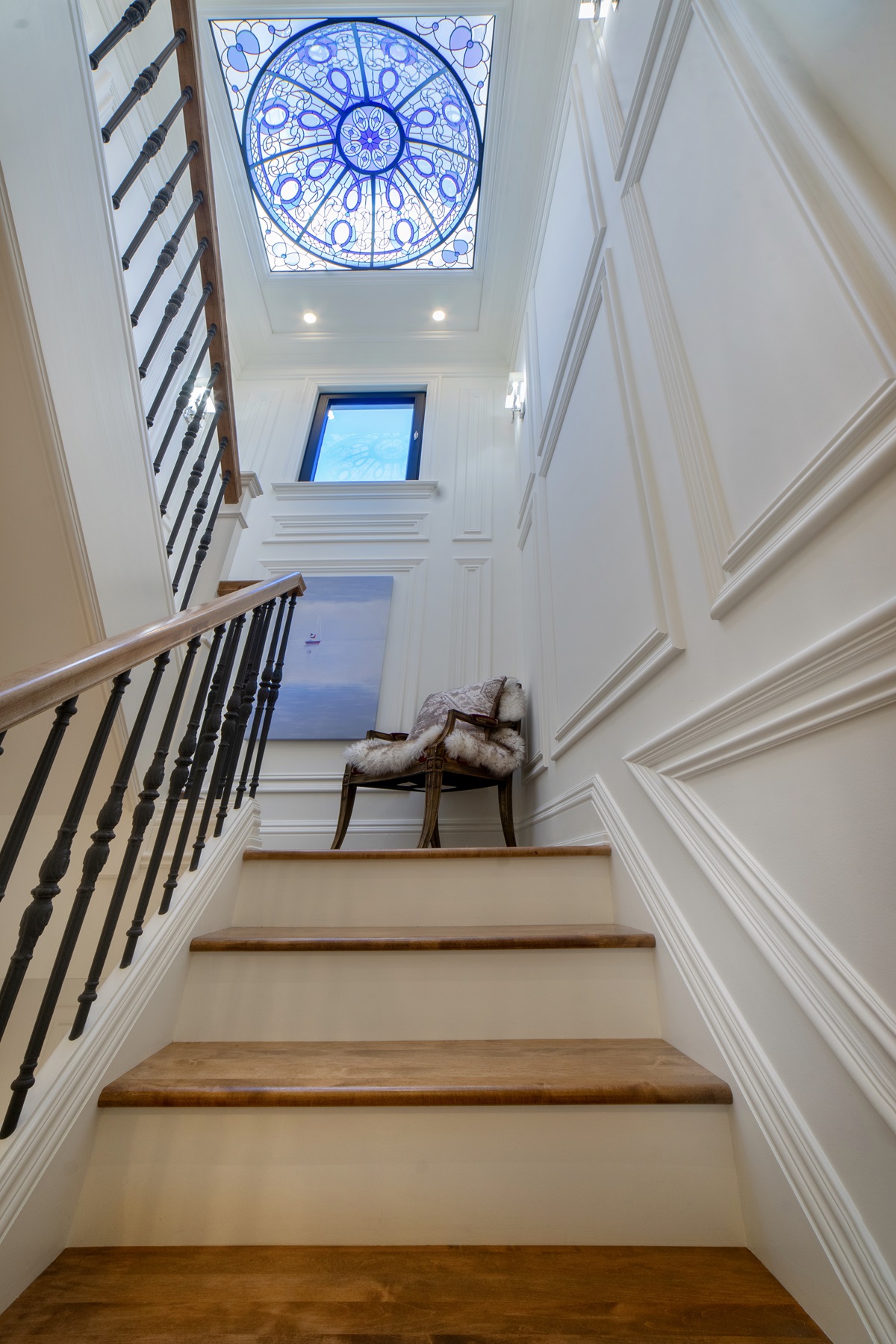
The house is full of unique details. In the master bedroom, there’s a pair of antique Egyptian palace doors, while a blue and clear glass cupola, made by a Russian artist in Toronto, scatters coloured light over the central stairwell. In the front hall, there’s an imposing French gothic fireplace mantel made of cast stone by Tartaruga designs in Toronto, while the intricate, deep coffered ceiling above features a complex web of octagons, rectangles and diamonds, designed by Agata.
Made by Mouldex in Toronto, they are extruded mouldings that have a foam center and layers of fine cement on the visible surface. “These mouldings, including the coffers, arrived in pieces; they are lighter and easier to work with than wood or plaster mouldings but still required highly skilled installers and a great deal of attention to detail in the finishing,” says Agata.
While the initial welcome to the neighbourhood may not have been what they hoped for, the family loves their new home. “It was important to me to show my children [how] to stand up for what is right,” says the Glebe resident, “and also to show them that we have a right to be on the street. But most importantly, to show them that love is always better than conflict.”
